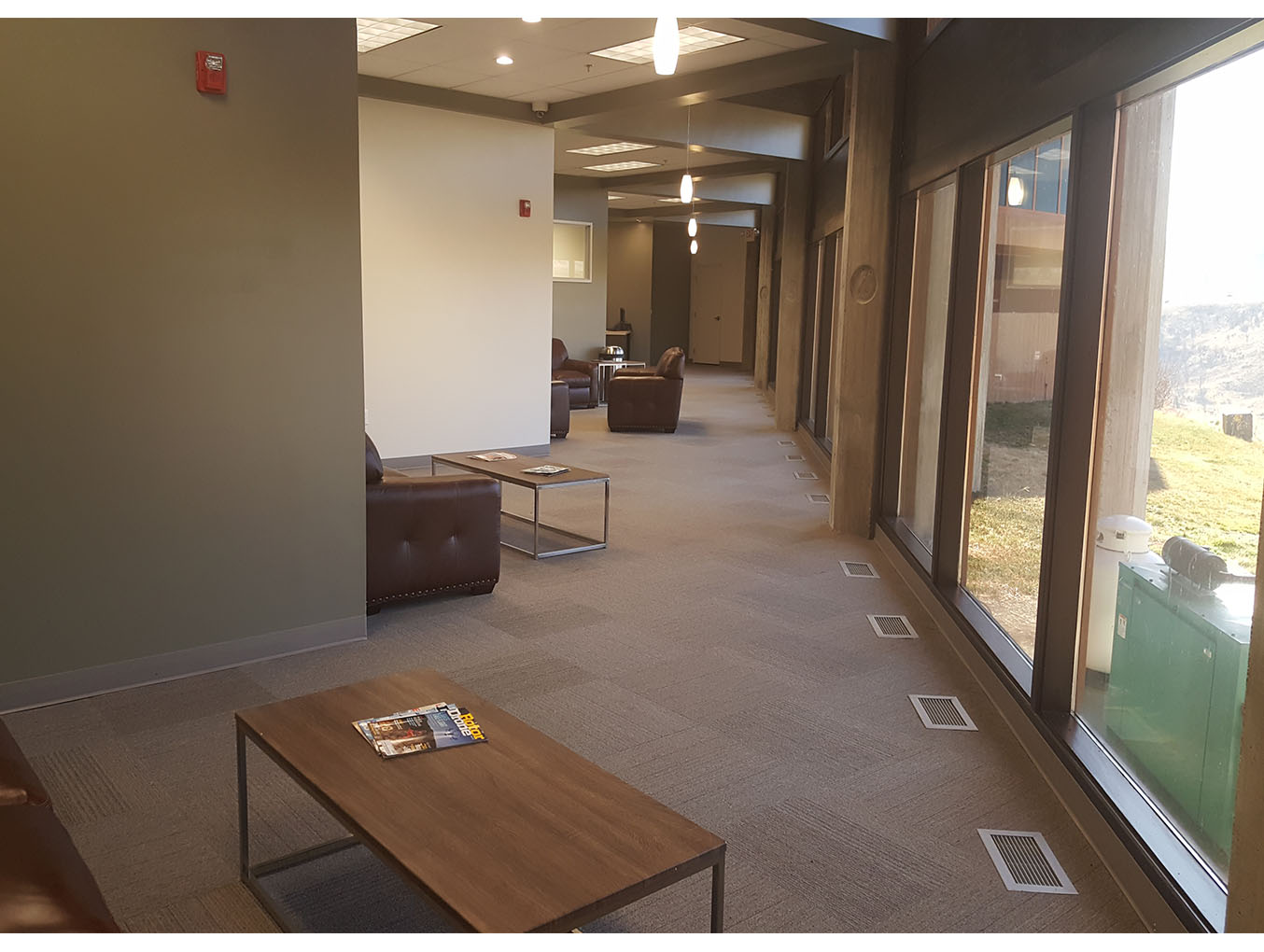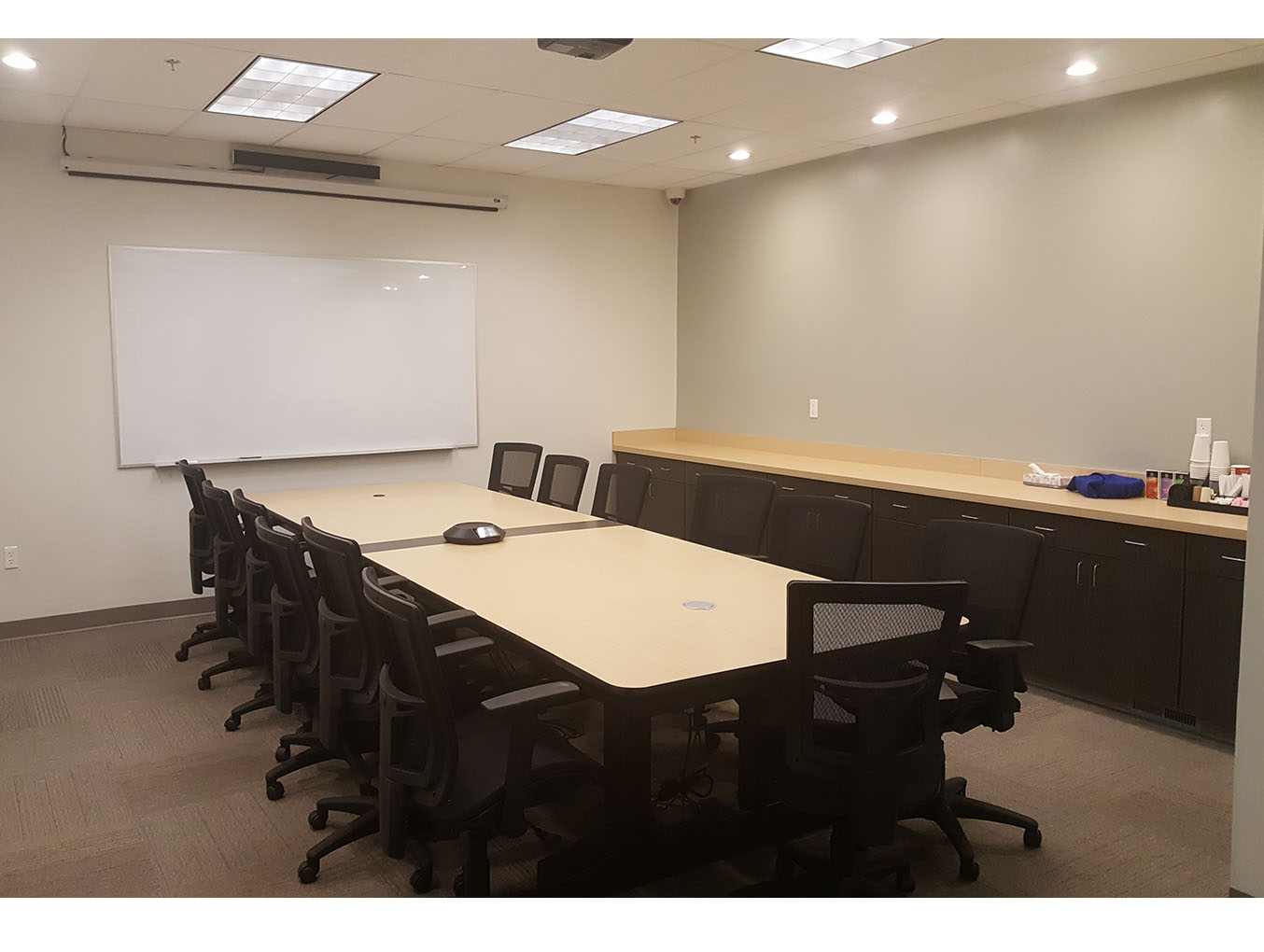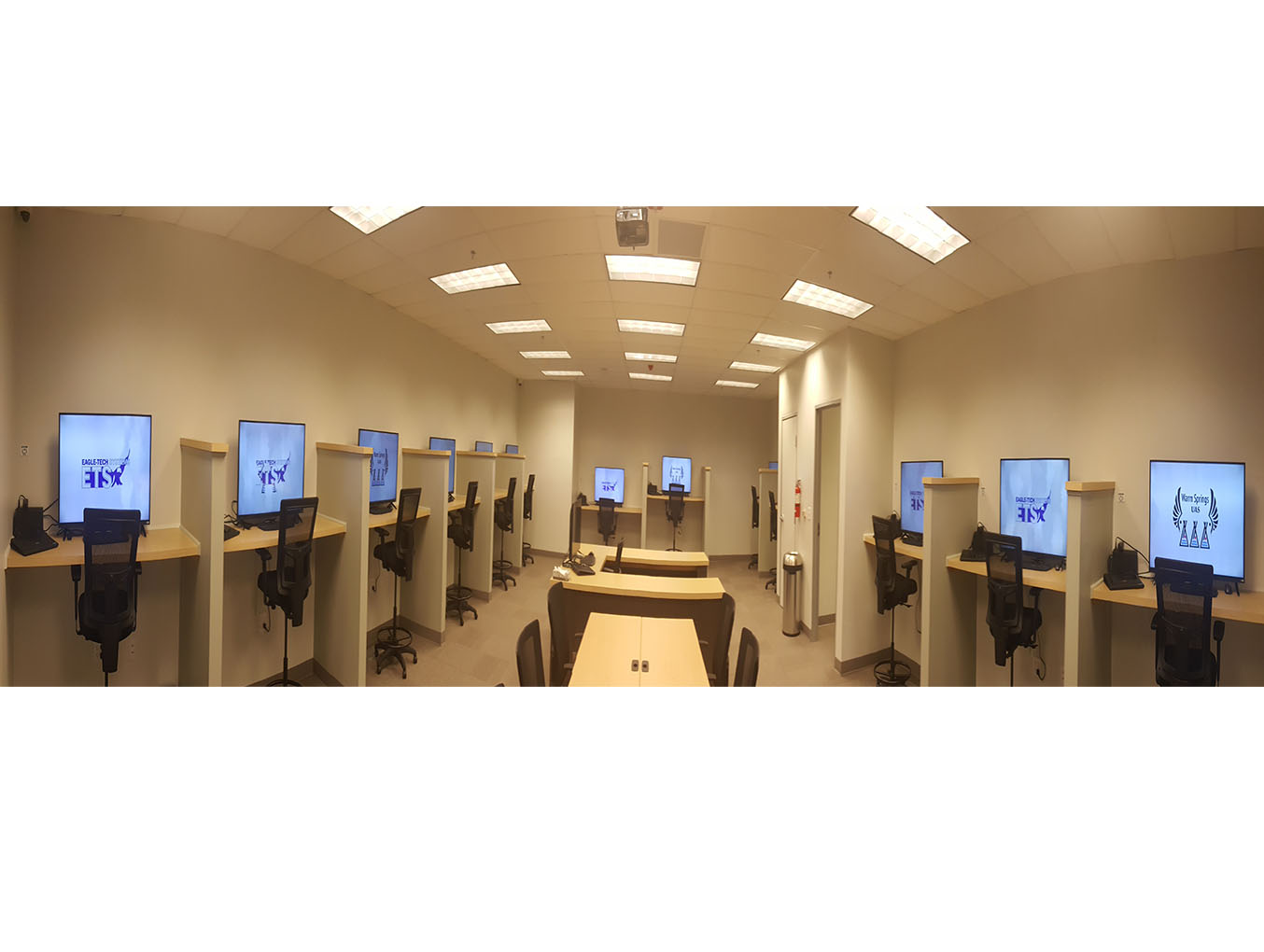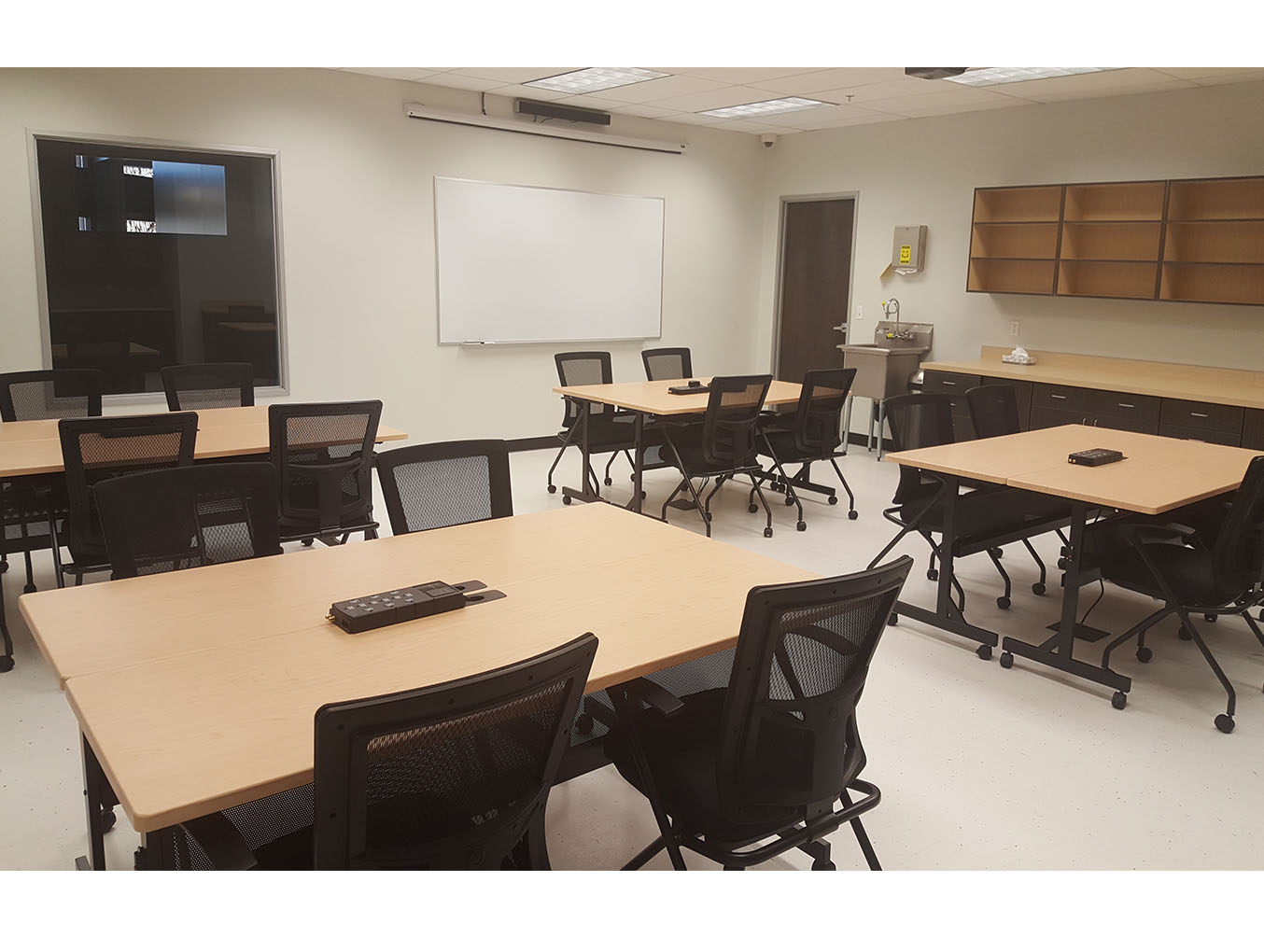Commercial / Education Construction
-
- Contract Amount
- $813,200
-
- CONSTRUCTION TYPE
- Commercial Remodel,
New Commercial Construction, Underground Utility
-
- CLIENT
- Warm Springs Economic Development Corporation
-
- LOCATION
- Warm Springs, OR
This project began with the Training Center in the Garden Level of the Kah-Nee-Ta Resort & Lodge in Warm Springs, OR. The project included demolition of all non-load bearing walls, electrical, plumbing, HVAC, and flooring. Repair of the Gyp-Crete floor was necessary in some areas after removal of the walls and tile flooring.
With a clean slate to work with, we were able to develop what the architect and customer had envisioned, capitalizing on the views from the resort and providing wide open spaces. We self-performed all of the framing, drywall, painting, and casework installation while coordinating subcontractors for the specialty trades.
Fiber was extend 7.5 miles to the Training Center utilizing open trench installation and bridge attachments crossing the Warm Springs River.
The maintenance building included site preparation and utility installation involving a transformer vault for the power company and pressurized septic system. The team completed construction in the tight deadline, meeting the obligations of the grant requirements for the customer.
The building included a rebar reinforced monolithic pour for the foundation and 2x6 wood construction for the fourteen walls. This was topped with pre-engineered trusses and wrapped metal siding and roofing. Fiberglass insulation was installed in the walls and ceiling.
Subcontractors for this project fell in the areas of electrical and overhead door installation.




